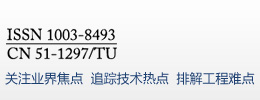李顺康(上海核工程研究设计院,上海市 200233)
冯志文(陕西省建筑设计研究院有限责任公司,西安市 710003)
Discussion on Setting of Evacuation Indicator Signs
Li Shunkang(Shanghai Nuclear Engineering Research & Design Institute,Shanghai 200233,China)
Feng Zhiwen(Shaanxi Architectural Design & Research Institute Co.,Ltd.,Xi’an 710003,China)
Abstract In this paper,the defect in the location diagram of the evacuation indicator signs in Fig. 13. 8. 5 in JGJ 16 - 2008 Code for Electrical Design of Civil Buildings is pointed out for recommended correction based on the compulsory provisions on installation of evacuation indicator signs in Clause 11. 3. 4 of GB 50016 - 2006 Code of Design on Building Fire Protection and Prevention . Combining with state and local standards and regulations,the common problems of setting evaculation indicator signs are discussed.
Key words Evacuation indicator sign Exit sign luminaire Direction sign luminaire Installation location,mode and height
摘 要 依据 GB 50016 - 2006《建筑设计防火规范》第 11?郾 3?郾 4 条关于灯光疏散指示标志设置强制性条文的规定,指出 JGJ 16 - 2008《民用建筑电气设计规范》图 13?郾 8?郾 5 疏散标志灯设置位置示意图有所欠缺,提出修改建议,并结合国家和地方的有关标准、规定,对灯光疏散指示标志设置的常见问题予以探讨。
关键词 灯光疏散指示标志 出口标志灯 指向标志灯 安装位置、方式和高度







 已有0条评论
已有0条评论 

